 Home
Gallery
Contact
Events & Projects
Projects: 2019 On
Film & TV
Archive & Links
Home
Gallery
Contact
Events & Projects
Projects: 2019 On
Film & TV
Archive & Links
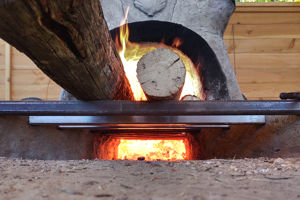
 Home
Gallery
Contact
Events & Projects
Projects: 2019 On
Film & TV
Archive & Links
Home
Gallery
Contact
Events & Projects
Projects: 2019 On
Film & TV
Archive & Links
|

|
2020 Furnace and Lehr at Quarley - Shelter Build
Projects: 2019 Onwards
Shelter Build
Wood Gathering and Processing
General Preparation
Firepit Construction
Furnace Installation
Lehr Installation
Floodproofing
Firings One and Two
Firing Three
Firing Four
Firing Five
Firing Six
|
Building the Shelter
The wooden building - a double carport just under six metres by six metres adjoining a shed of two metres by six metres - arrived as a flatpack in mid March and was erected in the first week of April. It was left to us to finish the build and to customise it according to our requirements. |
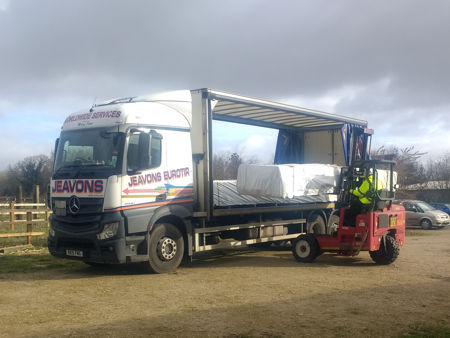
|
|
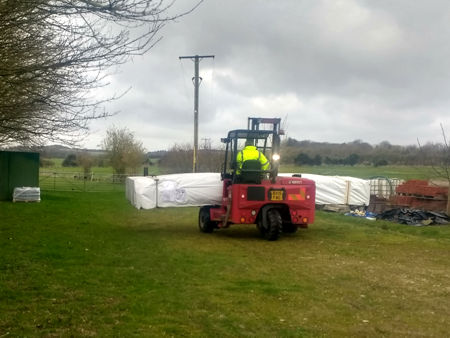
|
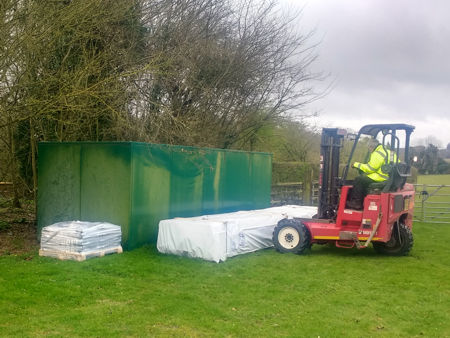
|
|
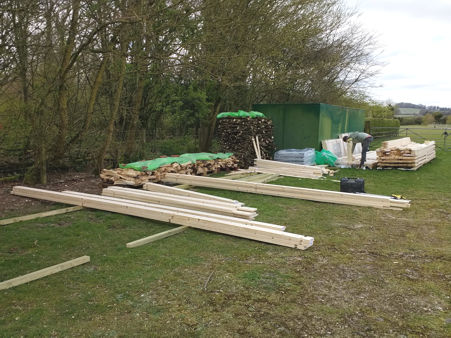
|
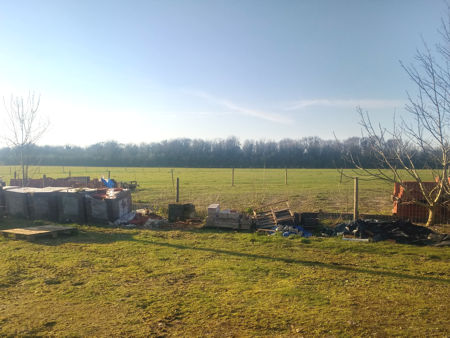
|
|
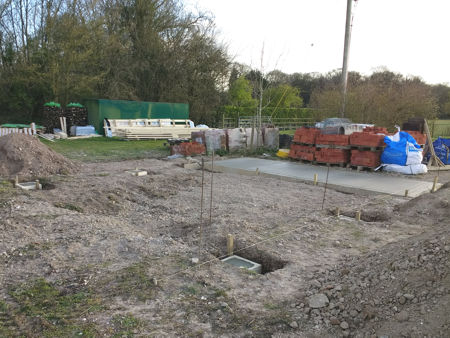
|
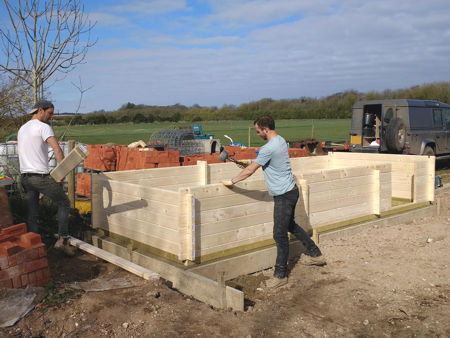
|
|
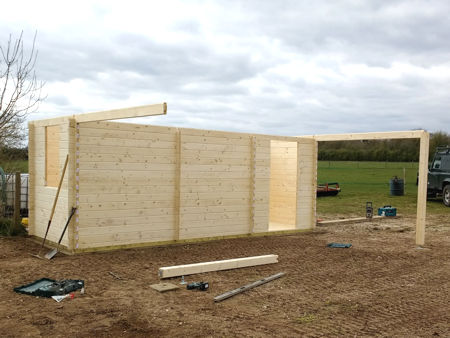
|
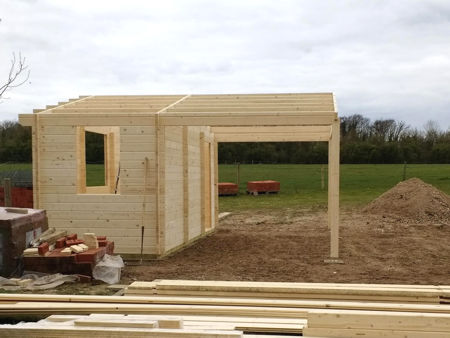
|
|
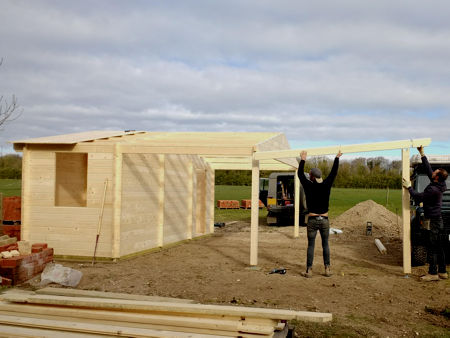
|
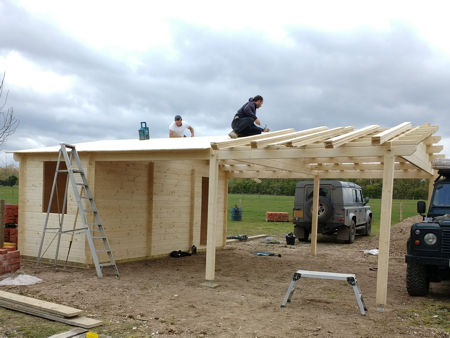
|
|
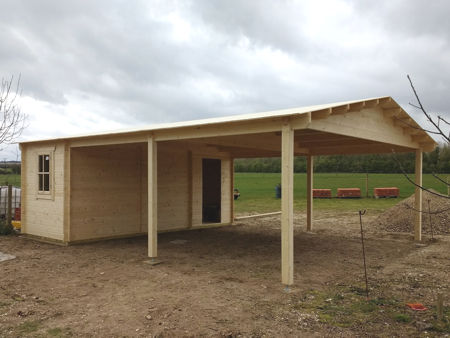
|
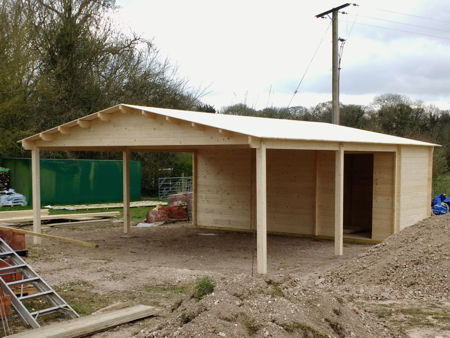
|
|
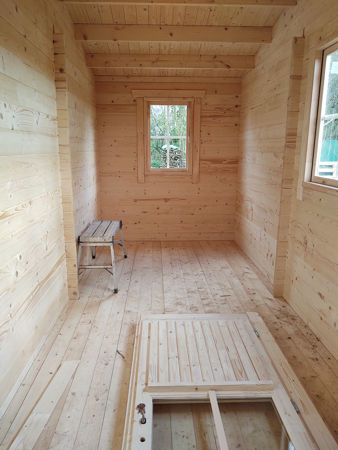
|
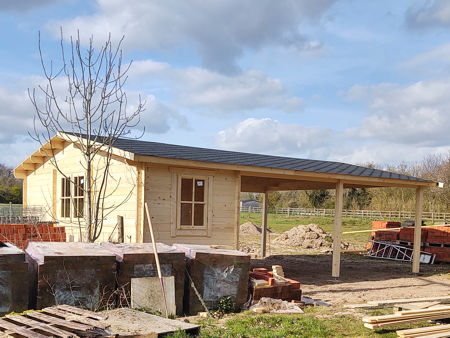
|
|
Customising the Shelter
Customising involved weatherproofing the shelter with an undercoat of preservative and several top coats of grey paint, fitting windboards at both ends, installing the guttering, erecting two extra posts and infilling between the posts with removeable wooden panels resting on concrete beams, and making a wooden gate. We also cut a level, two-metre wide path around the shelter and gradually made a 'beaten earth' floor which involved sieving the soil and creating a flat, level surface. This work took us about three months. Work remaining is to bring electricity and water into the building, install a kitchen area inside the shed, and to build a small lean-to to store enough wood for a week-long firing. |
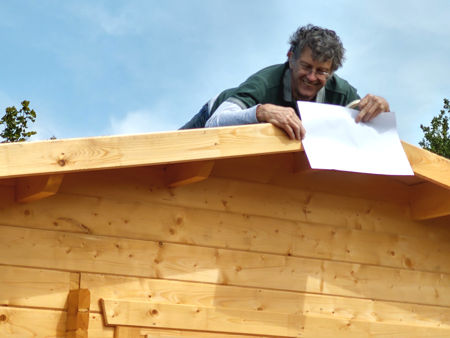
|
|
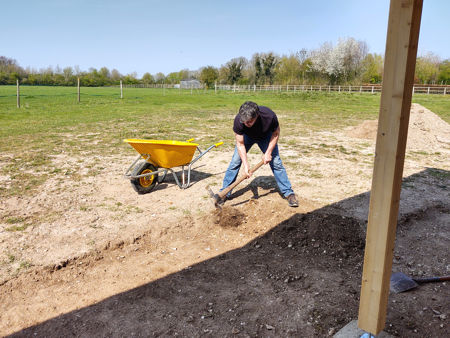
|
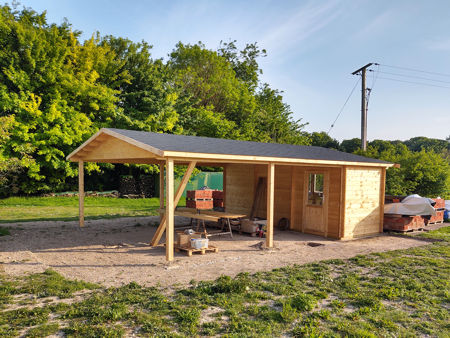
|
|
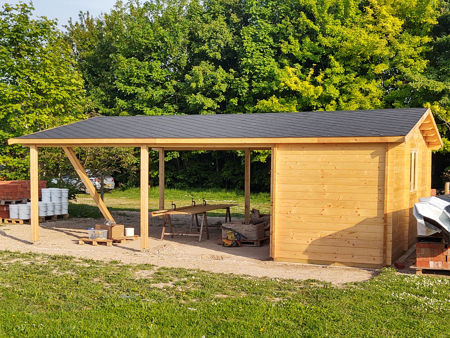
|
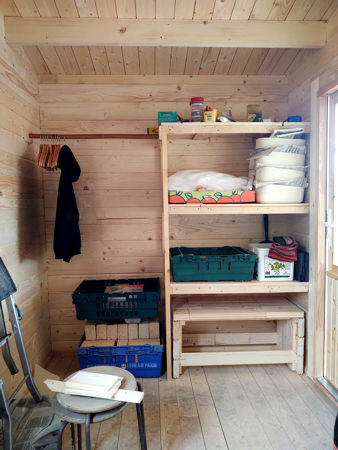
|
|
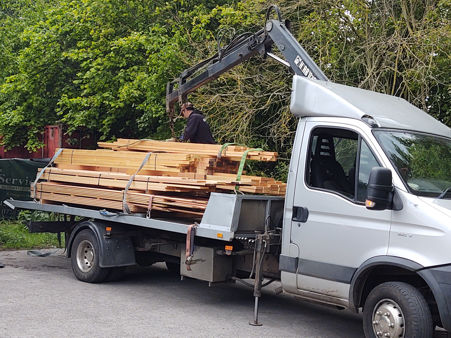
|
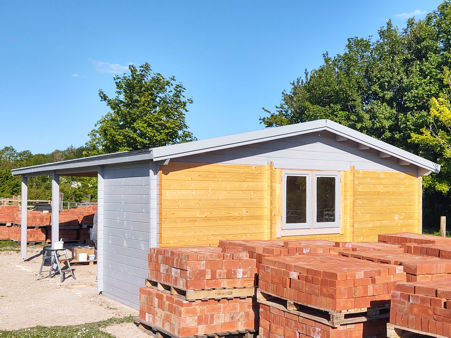
|
|
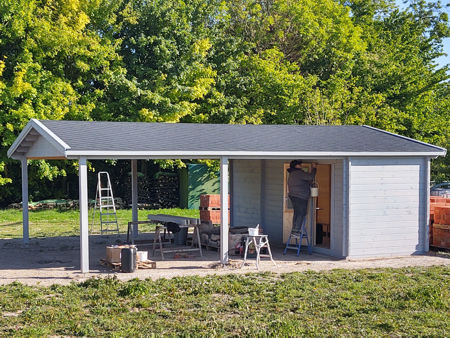
|
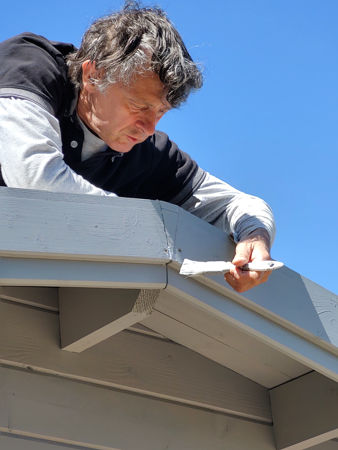
|
|
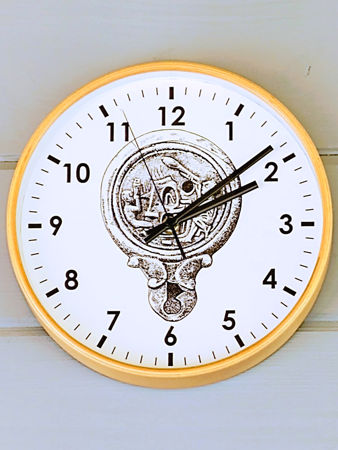
|
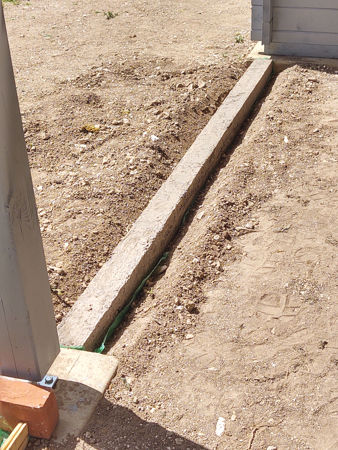
|
|
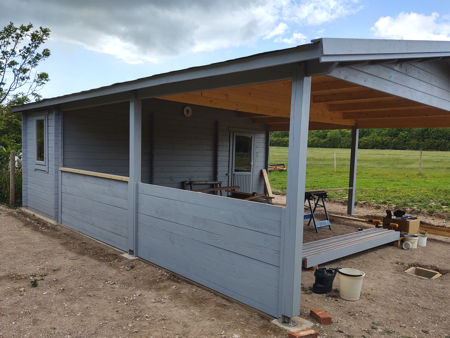
|
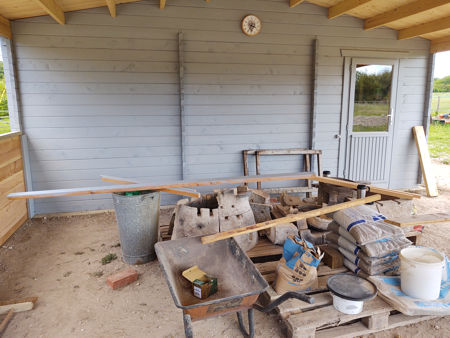
|
|
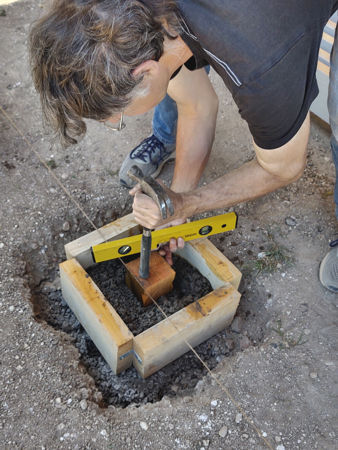
|
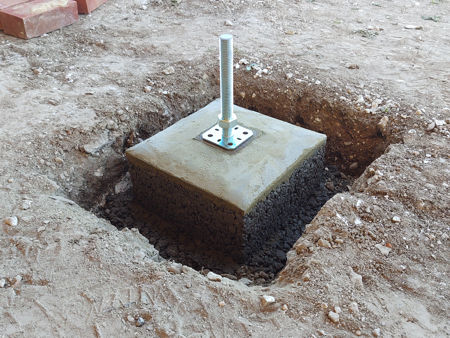
|
|
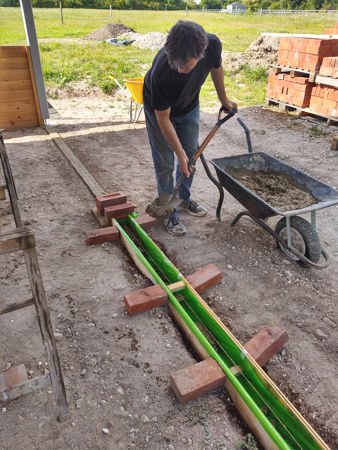
|
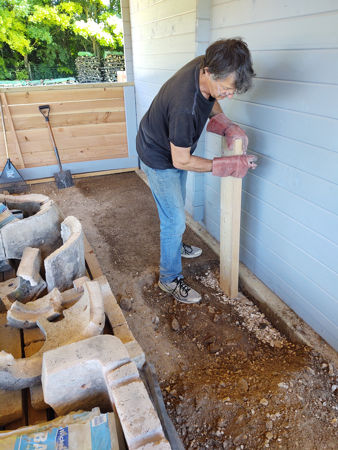
|
|
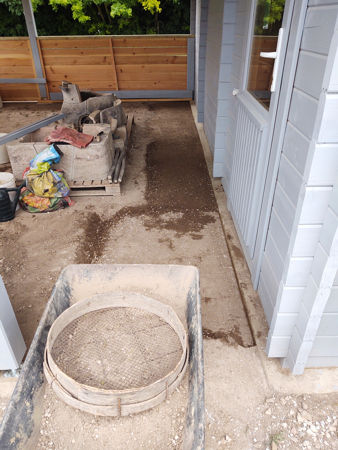
|
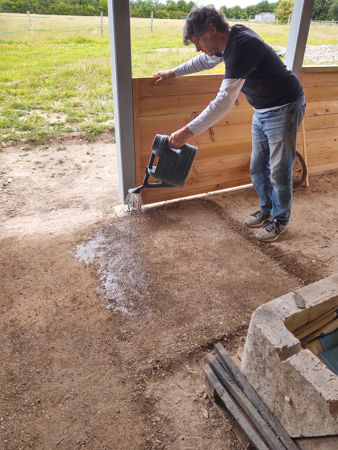
|
|
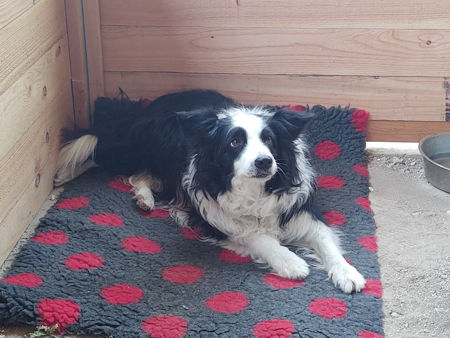
|
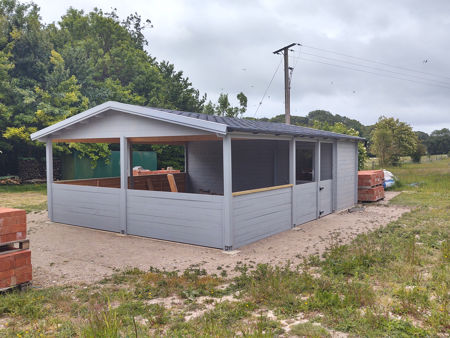
|
Home Gallery Contact Events & Projects Projects: 2019 Onwards Film & TV Archive & Links