 Home
Gallery
Contact
Events & Projects
Projects: 2019 On
Film & TV
Archive & Links
Home
Gallery
Contact
Events & Projects
Projects: 2019 On
Film & TV
Archive & Links
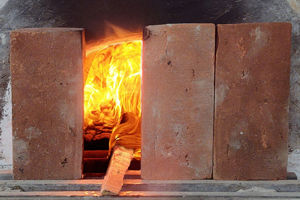
 Home
Gallery
Contact
Events & Projects
Projects: 2019 On
Film & TV
Archive & Links
Home
Gallery
Contact
Events & Projects
Projects: 2019 On
Film & TV
Archive & Links
|

|
2022 Furnace ('Phoenix') and Lehr at Quarley - Vesuvius Superstructure - Upper Wall Build
Projects: 2019 Onwards
Wood Gathering and Processing
Phoenix Firing Three
Repairs after Firing Three
Phoenix Firing Four
Phoenix Firing Five
The New Shelter Floor
The Electric Kiln
Rebuilding the Lehr
Etna Build and Firings
General Photos
Vesuvius Firepit Build
Vesuvius Superstructure Build
Vesuvius Firings
Repairs after Firing Five
Phoenix Firing Six
------------------------------------------------
Inner Wall Build and Firing One Outer Wall Build Upper Wall Build Flat Roof Build and Stoke Hole Collar
|
Building the Upper Wall
In building the upper wall, we again traced the outine of the lower wall onto a plastic sheet and added an inch around it. We built it 8" tall, about 3.75" to 4" thick, and incorporated three clingfilm-covered, corrugated cardboard forms for the gathering holes, each 7" wide by 6.5" high by 4" deep. As the upper wall was weak in the areas above the three gathering holes, we had to create a method of moving it without stressing it in those areas. This we did by drilling holes through the strongest areas of the wall for two blowing irons arranged in an 'X' formation, and wired them together at their intersections. We could plug these holes later with some ceramic fibre blanket. Using this method, two people could easily and safely lift the wall and move it into place on the furnace. Before we moved it, we ascertained the positions of the slots in the roof and marked them on a plastic sheet stretched over the top of the wall. See this page for photos of this part of the build. The final stage before moving the upper wall was to level the top. This we did after it had dried, using one of the 24" by 24" concrete paving slabs to grind it flat. |
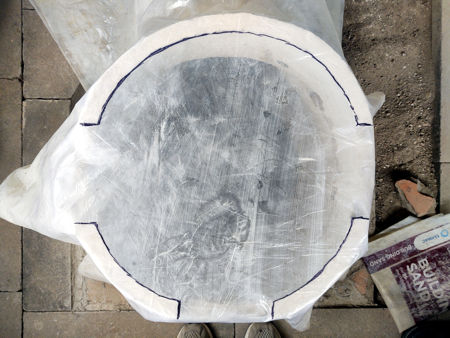
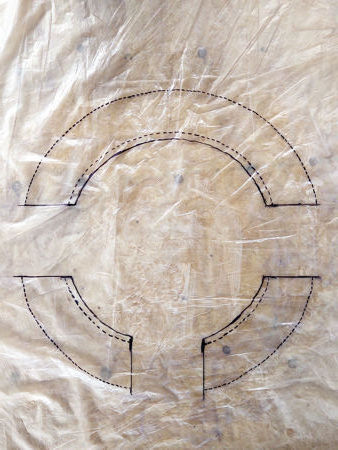
|
|
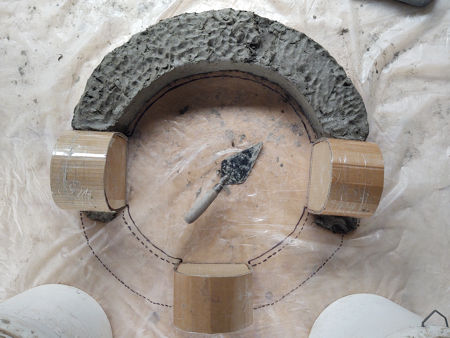
|
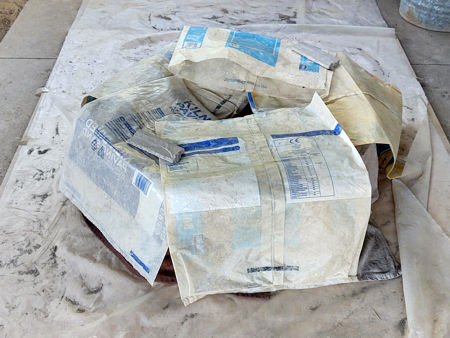
|
|
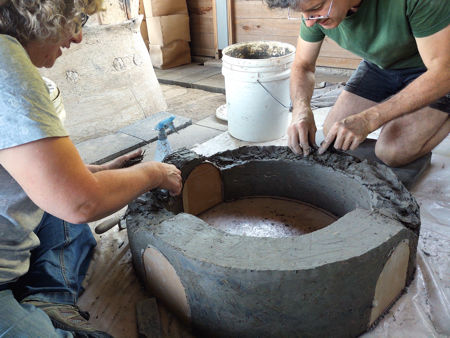
|
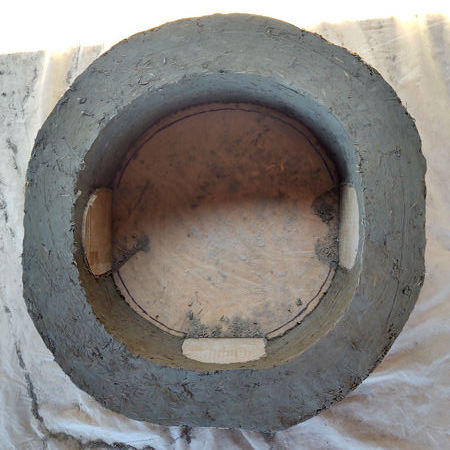
|
|
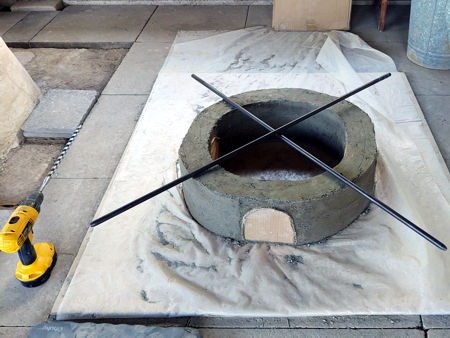
|
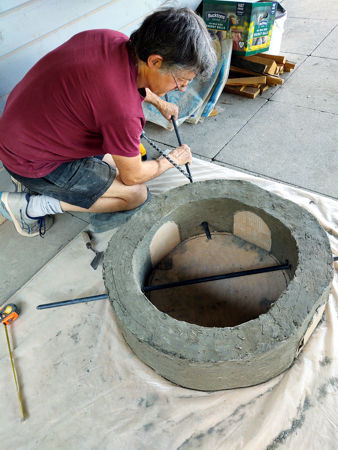
|
|
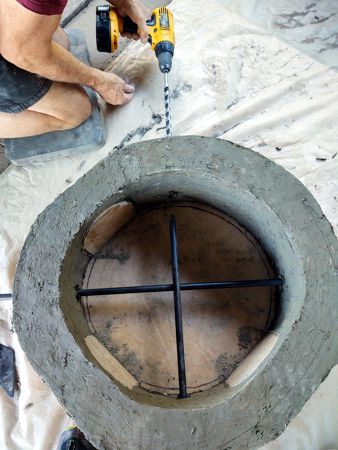
|
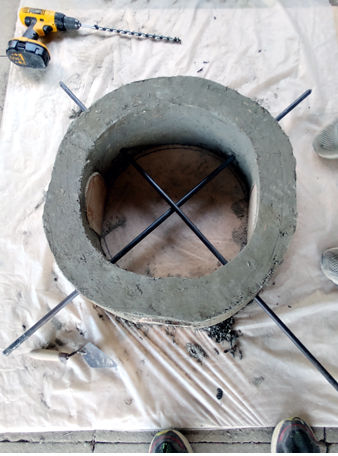
|
|
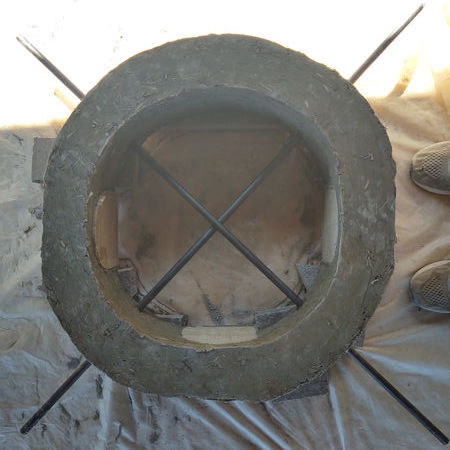
|
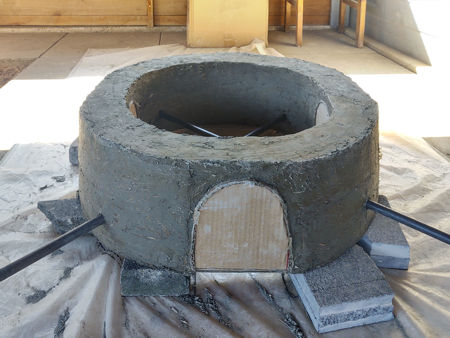
|
|
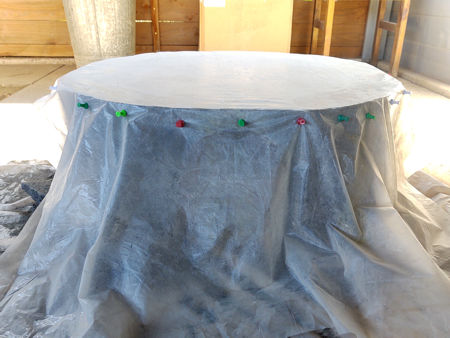
|
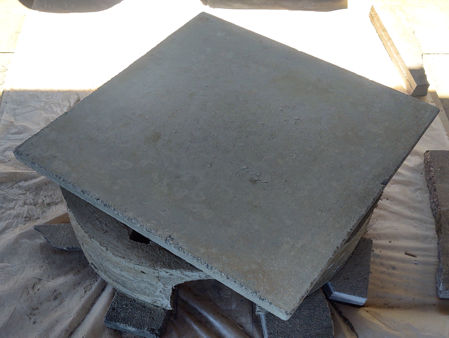
|
|
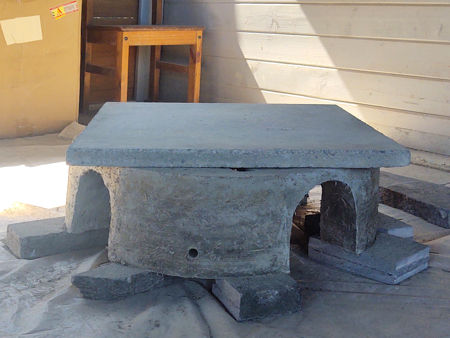
|
Home Gallery Contact Events & Projects Projects: 2019 Onwards Film & TV Archive & Links