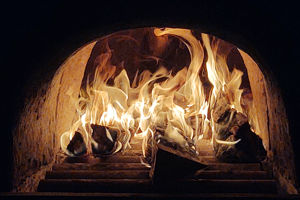 Home
Gallery
Contact
Events & Projects
Projects: 2019 On
Film & TV
Archive & Links
Home
Gallery
Contact
Events & Projects
Projects: 2019 On
Film & TV
Archive & Links

 Home
Gallery
Contact
Events & Projects
Projects: 2019 On
Film & TV
Archive & Links
Home
Gallery
Contact
Events & Projects
Projects: 2019 On
Film & TV
Archive & Links
|

|
2021 Furnace ('Phoenix') and Lehr at Quarley - Furnace Superstructure Build
Projects: 2019 Onwards
Woodshed Build
The Woodpile
IFoG Furnace Removal
Firepit Reconstruction
Furnace Superstructure Build
Phoenix Firing One
Repairs after Firing One
Phoenix Firing Two
Repairs after Firing Two
|
The superstructure was designed and built oversize to account for a 10% shrinkage on drying and firing. The walls of the furnace and the tunnel were in three layers: 1.5" - 2" thick layers of daub sandwiching 2" of 1400°C grade ceramic fibre blanket, with some 1260°C grade blanket in the top of the furnace. The gathering hole floors were of mullite slabs totalling 9.5" x 7" and 19" x 7” x 1" thick, set in at a slight angle to allow the collars and doors to rest against the gathering hole flanges without tilting outwards. Each side had three holes: a gathering and reheating hole, a small gathering hole for colour and a pipe warming hole (with a slotted metal bar for resting the irons on). One of the main gathering holes was larger to accomodate slumped glass and small window panes. It was fitted with a removable kiln batt shelf which could be set at two different heights, dividing the hole horizontally. The upper part was blocked off with daub stoppers sandwiching ceramic fibre. The lower part had conventional daub collars and stoppers. For window panes, the shelf can be lowered to form a letterbox and the upper part blocked with larger stoppers and ceramic fibre. One oversight was that as the walls were almost 6" thick, the small gathering hole for colour did not allow the gathering angle to be steep enough. So some of the inner wall and gathering hole |
|
floor was cut away at an angle to increase the gathering angle. The height of the furnace was determined by the height of the large gathering hole, with the roof being a barrel vault at two heights corresponding to the heights of the two gathering holes. Four top holes were included: two in the higher roof and two in the lower roof. This would help to control the flow of heat around the melting chamber. We used about 540kg of daub to build the furnace superstructure (about 350kg of which was mixed by Tracey - here are a couple of photos). It took two weeks to build the firepit and stokehole, and a further two and a half weeks to build the superstructure. The outer measurements after two firings (bearing in mind that the outer wall has not fired – only dried) are: height of higher roof 41"; height of lower roof 36"; width at gathering hole floor height 27"; length of furnace at gathering hole floor height 33". The shelves for the pots were made from 16mm thick kiln batts, and were shaped to conform to the rounded interior walls of the furnace. They effectively divided the furnace into a firing chamber and a melting chamber, and were supported by four ceramic tubes set horizontally: two for each shelf, with a 11cm-wide slot between them which ran the whole width of the furnace. This was to allow the flames and hot waste gases access to the melting chamber. |
Home Gallery Contact Events & Projects Projects: 2019 Onwards Film & TV Archive & Links